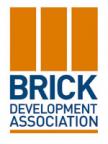Three New Bailey

 Winner Best New Build Project at 2021 Facade Awards
Winner Best New Build Project at 2021 Facade Awards
Winner Best Commercial Building Exterior at the 2022 Surface Design Awards
Highly commended for Best Innovative Use of Brick and shortlisted for Best Commercial Project at 2021 Brick Awards
Shortlisted North West Property Awards 2022

Architect - Make
Precaster - Thorp Precast
Contractor - Bowmer + Kirkland
Photography by Paul Karalius
Brick - Staffordshire Red brick slips, Staffordshire Red bricks, special bricks and bespoke bricks
Three New Bailey is a highly flexible commercial office building in Salford’s New Bailey masterplan, with a strong and commanding identity, designed solely for HMRC.
Designed by Make Architects, this is the UK's first largescale building of interwoven brick. Make were inspired by Salford’s textile heritage, and the highly articulated red brick woven facades which have been constructed by Thorp Precast break up the vast orthogonal mass of this large new office building, creating depth, movement and interest.
Ketley's Class A Staffordshire red bricks with their high quality smooth finish, suited the project aesthetically. The natural red tones of the Staffordshire reds complemented the local Salford red clay brick seen in the local 19th-century warehouse architecture, and their precise sharp-edged aesthetic suited the tight tolerances and precision of the complex weave design.The facades are made from 650 large scale brick faced pre-cast panels using over 500,000 Ketley products, a combination of 350k standard Class A Staffordshire red bricks (mostly perforated), 85k brick slips (with a dove tail key for pre-casting) and 60k basket weave textured bricks plus a large number of bespoke special bricks. The Ketley plant is well set up to make large numbers of special bricks and even more importantly their bricks are independently tested for freeze thaw performance within a textured façade ensuring durability and longevity.

“Ketley Bricks were selected for the rich colour, finish, durability, and versatility of their products, and demonstrated a highly energetic proactive approach towards achieving good quality throughout the entire procurement process.” Harvey Thorp, Managing Director at Thorp Precast.
Make's design involves two different weave types: a plain (basket) weave for the short elevations and a twill weave for the long elevations. These articulate a subtle variation across the building structure whilst the curved corner panels and glazing help transition between the elevations.
Vertical and horizontal facade elements are treated independently which helps to emphasise the weave. Horizontal elements are formed with a ribbed and stacked red brick bond to emphasise the horizontal grain and provide contrast to the vertical red brick elements, which are laid in a stretcher bond.

The roof level is treated differently again. A distinctive perforated screen has been constructed with open Flemish bond hit-and-miss brick panels, providing a detailed brick pattern and texture to add grain to the facade. Ultra high-performance fibre reinforced concrete was used here to deliver super slim brick facing panels to minimise the weight and remove the need for conventional steel reinforcement.
 The brick continues inside the building in the reception and lift lobbies where matching horizontal spandrel panels with the same red Ketley brick bring the external architectural language into the interior. Bespoke textured woven bricks embossed with a shallow weave design created by rolling the face of the extruded clay column prior to drying and firing, have been used here to continue the woven theme and to be discovered by visitors as they sit in the lobby.
The brick continues inside the building in the reception and lift lobbies where matching horizontal spandrel panels with the same red Ketley brick bring the external architectural language into the interior. Bespoke textured woven bricks embossed with a shallow weave design created by rolling the face of the extruded clay column prior to drying and firing, have been used here to continue the woven theme and to be discovered by visitors as they sit in the lobby.


The exceptional precision and complex detailing of this technically challenging project was achieved through an innovative offsite solution carried out in a controlled factory environment where Covid compliant physical distancing was easy to achieve and with small teams of specialist installers teams operating on-site.
As a result, the job was completed on time and within budget during the height of a global pandemic. It is a great example of how precast technology is a modern day ally of the brick manufacturing industry, and it shows how the two industries can work together successfully, to advocate the use of traditional brick on the most challenging of building facades.
Stuart Fraser, Lead Architect at Make said: “The real story of Three New Bailey lies in its facade and it was a real collaboration in the making, particularly with Thorp, Ketley and Bowmer + Kirkland. Together we have developed and installed a facade that is highly complex yet delivers a subtle and rewarding design intent and enriches the surrounding masterplan, nodding to the site’s heritage and providing a bespoke building for HMRC.”









